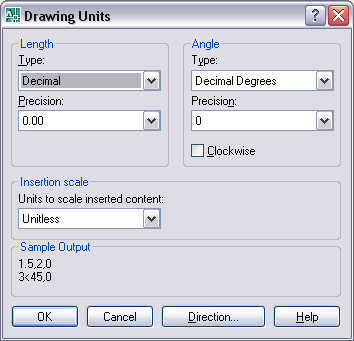Starting a drawing in AutoCAD-2: Units
In my previous article, I have explained about “model space” and “drawing unit” concepts. Please read this article once more, even if you have read it, because these concepts are very important when starting an AutoCAD drawing.
In this article, I will talk about drawing units, even though I have mentioned about the concept of units in some of my previous articles, I believe that it is very important to talk about it separately in one article. When drawing in AutoCAD modelspace, scale is not our first concern as it is when we are drawing on paperspace. As I have mentioned several times before, drawing (modeling) is not made with scale in AutoCAD. You draw everything one to one. Scale only matters about how detailed you will show the drawing.
Answer to the question of “Then, what is important when you start a drawing?” is “unit”. Previously, we have mentioned that 1 unit that we enter when drawing a line in the modelspace is 1 DWG UNIT (thus 1 drawing unit) for AutoCAD. At this stage, it is important for you what to except as 1 unit in AutoCAD screen. Do not start the drawing by saying that you are drawing with 1/20 scale, so 1 unit = 0.5 meter. Throughout the drawing you will have to deal with calculations all the times and you move away from the fact that you are drawing by computer.
Our general assumptions for drawing in AutoCAD will be like this (Those who do not use metric system, please forgive us. We are using metric system):
* If you are drawing in architectural discipline, then you must accept 1 drawing unit as 1 cm or 1 m depending on the level of detail that you are going to draw.
* In engineering or technical drawings, it is inevitable to use 1 drawing unit as 1mm.
After making this assumption, open the unit window by using Format/Units menu or enter “_units” command from command line to enter your assumptions to AutoCAD (Fig. 1).
 Fig.1 Drawing unit window
Fig.1 Drawing unit window
We will see 3 assumptions in this window. Lengths, angles and layout scale. Lengths are accepted as decimal and precision must be set according to your assumptions. For example, for cm assumption 0.0 precision is enough for architectural drawings. In angle metric system, decimal (360 degrees) is the assumption. You can ignore the layout scale for now.
In next article, I will make an introduction to coordinates. For now on, have a nice day.
In this article, I will talk about drawing units, even though I have mentioned about the concept of units in some of my previous articles, I believe that it is very important to talk about it separately in one article. When drawing in AutoCAD modelspace, scale is not our first concern as it is when we are drawing on paperspace. As I have mentioned several times before, drawing (modeling) is not made with scale in AutoCAD. You draw everything one to one. Scale only matters about how detailed you will show the drawing.
Answer to the question of “Then, what is important when you start a drawing?” is “unit”. Previously, we have mentioned that 1 unit that we enter when drawing a line in the modelspace is 1 DWG UNIT (thus 1 drawing unit) for AutoCAD. At this stage, it is important for you what to except as 1 unit in AutoCAD screen. Do not start the drawing by saying that you are drawing with 1/20 scale, so 1 unit = 0.5 meter. Throughout the drawing you will have to deal with calculations all the times and you move away from the fact that you are drawing by computer.
Our general assumptions for drawing in AutoCAD will be like this (Those who do not use metric system, please forgive us. We are using metric system):
* If you are drawing in architectural discipline, then you must accept 1 drawing unit as 1 cm or 1 m depending on the level of detail that you are going to draw.
* In engineering or technical drawings, it is inevitable to use 1 drawing unit as 1mm.
After making this assumption, open the unit window by using Format/Units menu or enter “_units” command from command line to enter your assumptions to AutoCAD (Fig. 1).
 Fig.1 Drawing unit window
Fig.1 Drawing unit windowWe will see 3 assumptions in this window. Lengths, angles and layout scale. Lengths are accepted as decimal and precision must be set according to your assumptions. For example, for cm assumption 0.0 precision is enough for architectural drawings. In angle metric system, decimal (360 degrees) is the assumption. You can ignore the layout scale for now.
In next article, I will make an introduction to coordinates. For now on, have a nice day.
0 comments:
Post a Comment