3D Modeling 12: Getting 2D view from a solid model by Flatshot command
One of the new features coming with Autocad 2007 is FLATSHOT command. By means of this command, you can get aspects of solid 3D objects. The command which is very easy to use gets the projection image of your instant point of view. We are going to use 3D gusket drawing which we did as an application before. Let us download the drawing and proceed.
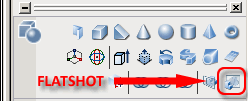 The only point that you have to be careful when you are using the command is to obtain the right point of view for your model which you want to the get the image of. This is very simple by using ‘View’ menu in Autocad.
The only point that you have to be careful when you are using the command is to obtain the right point of view for your model which you want to the get the image of. This is very simple by using ‘View’ menu in Autocad.
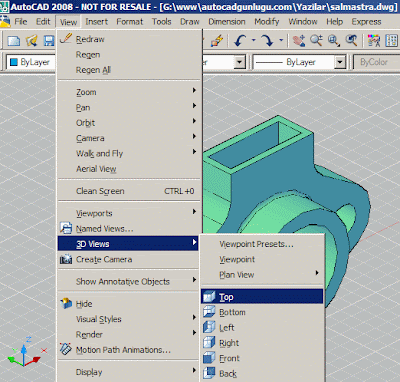 Fig.1
Fig.1
Firstly, switch to left side view by selecting ‘View/3D Views/Left’ option.
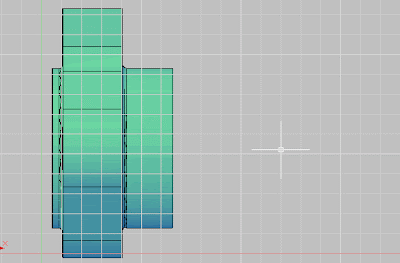 Fig.2 Left elevation of our gusket
Fig.2 Left elevation of our gusket
Now, select the FLATSHOT command from the 3DMAKE part of the DASHBOARD and there comes the FLATSHOT dialog box
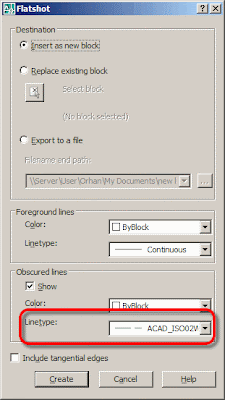 Fig.3
Fig.3
FLATSHOT outputs the projection as a Autocad block. The options in the dialog box are based on this. The “Insert as new block” option in the ‘Destination’ section of the dialog box always enables the creation of the projection as a new block. ‘Replace existing block’ option modifies the current block and ‘Export to a file’ option creates a external file. We use the first option.
The two other sections of the menu includes the options of ‘Foreground Lines’ and ‘Obscured lines’. You can change the color and type of the lines here. I chose dashed lines in obscured lines section.
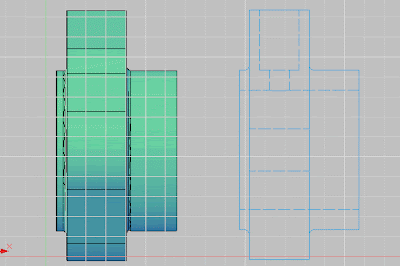 Fig.4
Fig.4
We can now create the projection by clicking ‘Create’ button.
The projection is added to your cursor as a block. You can practice further by creating different projections on your own.
 The only point that you have to be careful when you are using the command is to obtain the right point of view for your model which you want to the get the image of. This is very simple by using ‘View’ menu in Autocad.
The only point that you have to be careful when you are using the command is to obtain the right point of view for your model which you want to the get the image of. This is very simple by using ‘View’ menu in Autocad. Fig.1
Fig.1Firstly, switch to left side view by selecting ‘View/3D Views/Left’ option.
 Fig.2 Left elevation of our gusket
Fig.2 Left elevation of our gusketNow, select the FLATSHOT command from the 3DMAKE part of the DASHBOARD and there comes the FLATSHOT dialog box
 Fig.3
Fig.3FLATSHOT outputs the projection as a Autocad block. The options in the dialog box are based on this. The “Insert as new block” option in the ‘Destination’ section of the dialog box always enables the creation of the projection as a new block. ‘Replace existing block’ option modifies the current block and ‘Export to a file’ option creates a external file. We use the first option.
The two other sections of the menu includes the options of ‘Foreground Lines’ and ‘Obscured lines’. You can change the color and type of the lines here. I chose dashed lines in obscured lines section.
 Fig.4
Fig.4We can now create the projection by clicking ‘Create’ button.
The projection is added to your cursor as a block. You can practice further by creating different projections on your own.
0 comments:
Post a Comment